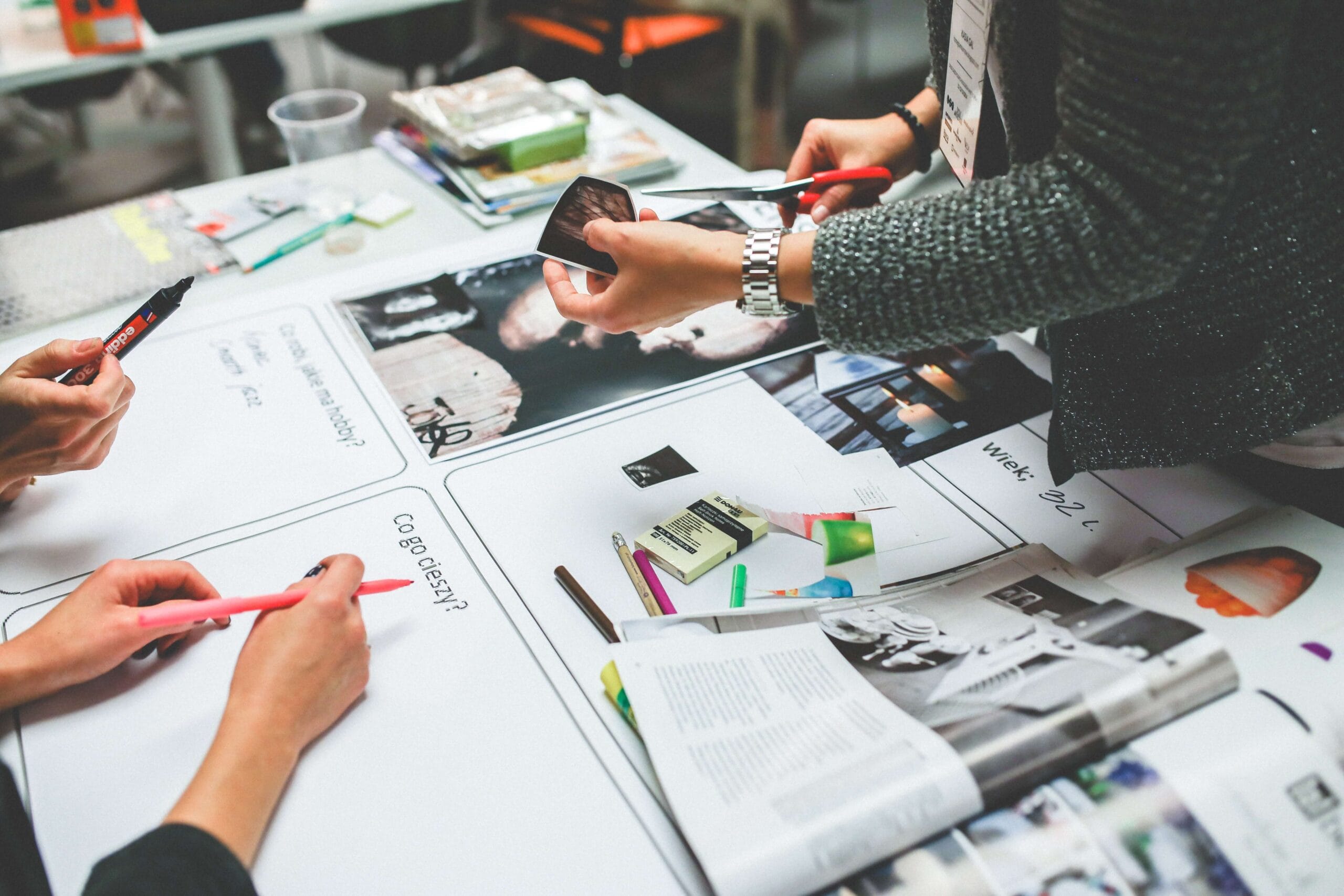STANDARD INSTITUTE OF ENGINEERING
AutoCADAutoCAD is a 2-D and 3-D computer-aided drafting software application.
INTRODUCTION TO AutoCAD
Autocad training institute mehdipatnam hyderabad AutoCAD is a 2-D and 3-D computer-aided drafting software application used in architecture, construction, and manufacturing to assist in the preparation of blueprints and other engineering plans. Stream those are using AutoCAD are often referred to as drafters. Career Information While drafters work in a number of specialties, the 4 most common areas are as mention below:
• Mechanical drafters prepare plans for machinery and mechanical devices.
• Architectural drafters draw up plans for residential and commercial buildings.
• Civil drafters draw up plans for use in the design and building of roadways, bridges, sewer systems, and other major projects.
• Electrical drafters work with electricians to prepare diagrams of wiring electrical system layouts.

SESSION-1
1. Getting Started with AutoCAD
1.1 Starting the Software
1.2 User Interface
1.3 Working with Commands
1.4 Cartesian Workspace
1.5 Opening an Existing Drawing File
1.6 Viewing Your Drawing
1.7 Saving Your Work
2. Basic Drawing & Editing Commands
2.1 Drawing Lines
2.2 Erasing Objects
2.3 Drawing Lines with Polar Tracking
2.4 Drawing Rectangles
2.5 Drawing Circles
2.6 Undo and Redo Actions
3. Projects- Creating a Simple Drawing
3.1 Create a Simple Drawing
3.2 Create Simple Shapes
4. Drawing Precision in AutoCAD
4.1 Using Running Object Snaps
4.2 Using Object Snap Overrides
4.3 Polar Tracking at Angles
4.4 Object Snap Tracking
4.5 Drawing with Snap and Grid (Optional)
5. Making Changes in Your Drawing
5.1 Selecting Objects for Editing
5.2 Moving Objects
5.3 Copying Objects
5.4 Rotating Objects
5.5 Scaling Objects
5.6 Mirroring Objects
5.7 Editing with Grips
SESSION-2
6. Projects- Making Your Drawings More Precise
6.1 Schematic Project: Electronics Diagram
6.2 Architectural Project: Landscape
6.3 Mechanical Project (with Polar & Tracking)
6.4 Mechanical Project: Surge Protector
6.5 Mechanical Project: Satellite
7. Organizing your Drawing with Layers
7.1 Creating New Drawings with Templates
7.2 What are the Layers?
7.3 Layer States
7.4 Changing an Object’s Layer
8. Advanced Object Type
8.1 Drawing Arcs
8.2 Drawing Polylines
8.3 Editing Polylines
8.4 Drawing Polygons
8.5 Drawing Ellipses
9. Getting Information from Your Drawing
9.1 Working with Object Properties
9.2 Measuring Objects
10. Projects – Drawing Organization & Information
10.1 Architectural Project
10.2 Mechanical Project
10.3 Civil Project
SESSION-3
11. Advanced Editing Commands
11.1 Trimming and Extending Objects
11.2 Sketching Objects
11.3 Creating Fillets and Chamfers
11.4 Offsetting Objects
11.5 Creating Arrays of Objects
12. Inserting Blocks
12.1 What are Blocks?
12.2 Inserting Blocks
12.3 Working with Dynamic Blocks
12.4 Inserting Blocks with Design Center
12.5 Inserting Blocks with Content Explorer
13. Projects- Creating More Complex Objects
13.1 Mechanical Project 1- Plate
13.2 Mechanical Project 2- Gasket
13.3 Mechanical Project 3- Plate
13.4 Mechanical Project 4- Rocker Arm
13.5 Architectural Project 1- Floor Plan
13.6 Architectural Project 2- Floor Plan
13.7 Civil Project- Parking Lot
14. Setting Up a Layout
14.1 Printing Concepts
14.2 Working in Layouts
14.3 Copying Layouts
15. Printing Your Drawing
15.1 Printing Layouts
15.2 Printing from the Model Tab
SESSION-4
16. Projects- Preparing to Print
16.1 Mechanical Project
16.2 Architectural Project
17. Text
17.1 Working with Annotations
17.2 Adding Text to a Drawing
17.3 Modifying Multiline Text
17.4 Formatting Multiline Text
18. Hatching
18.1 Hatching
18.2 Editing Hatches
19. Adding Dimensions
19.1 Dimensioning Concepts
19.2 Adding Linear Dimensions
19.3 Adding Radial & Angular Dimensions
19.4 Editing Dimensions
Students
After School programs
Faculty
Years Established
Get In Touch
Location: 12-2-826/2/B, Flat No 201, 2nd Floor, Near Amba Theater, Kantinagar Colony, Mehdipatnam, Hyderabad,
Telangana State, India 500-028
Telephone: +91 9308 68 68 68
Email: [email protected]
Opening Hours: Mon-Sat: 10am – 7pm
